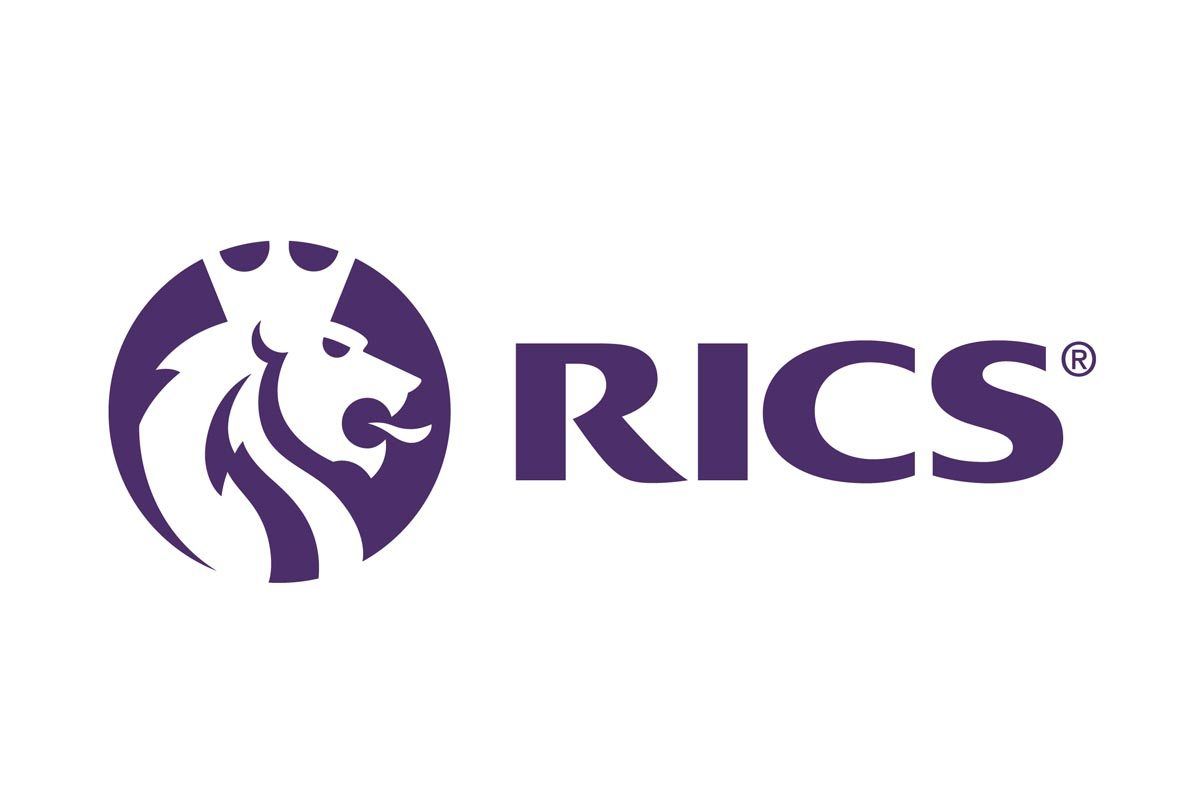ACHIEVING AN ENERGY EFFICIENT FACADE DESIGN
The UK Green Building Council (UKGBC) estimates that as much as 42% of all UK carbon emissions come from the built environment and that as much as 40% of that can be attributed to operational energy usage. The figures also suggest that heating of buildings accounts for 70% of all operational emissions, with cooling contributing a further 19%.
Therefore, ensuring buildings are as energy efficient as possible is essential. Preventing heat losses through the building envelope must be a priority in design and construction. However, this is not always straightforward, and the specification must also take other factors into consideration. This includes optimising the levels of natural light for occupant wellbeing and reduced energy usage, ensuring accessibility for all and meeting all other requirements of those who will use the building.
Minimise air permeability to minimise heating and cooling requirements
To minimise heating and cooling requirements of a building, the products and systems that make up the façade must minimise air permeability and contribute to delivering an effective thermal break between the interior and exterior of the building. With extremes in weather and temperature now more common it is important that architects look at how they can future-proof buildings to cope with the effects of climate change. System suppliers should provide details of the performance and specifiers should interrogate this information to help them make an informed decision.
For air permeability, there are different standards for windows, doors and curtain walling that specifiers need to look for. Windows and doors should be tested to the EN 12207 standard, which classifies products from class 0 (the lowest) to class 4 (the highest). Similarly, curtain walling must be tested in accordance with EN 12152 and will be given a rating where A4 is the highest. An AE rating is achieved where the highest standard has been passed and testing continued. On the product performance details, the ‘AE’ will be followed by a number that indicates the Pascal (Pa) pressure it was tested to. For example, the AE1500 rating of our SPINAL system indicates that is has been tested to 1500 Pa of pressure.
Take advantage of experience with early engagement
Furthermore, although thermal performance has been a key façade system specification factor for many years, not all products offer the same level of insulation and efficiency. As an example, our Elegance 52 SHI system has achieved Passive House certification from IFT Rosenheim. Similarly, our Stormframe STII Commercial Door, achieves a U value as low as 1.8W/m2 and also complies with the accessibility standards of Approved Document M and BS8300 when installed with adjustable power door closers and compliant hardware.
However, while selecting high performing products is essential, it is also important to look at how the different components will integrate together and how the façade will interact with the rest of the building structure. With this in mind, it is always recommended that architects engage with a specialist supplier early in the process. Often the project can benefit from the experiences from previous projects and the solutions developed to overcome similar challenges.
Achieving high levels of energy efficiency in the design of buildings is crucial to reduce the operational carbon emissions from the built environment in the UK. High quality door, window and curtain walling systems, engineered for low air permeability and exemplary thermal insulation can make a significant contribution to improving the overall performance of the building.


)
)
)
)
)
)

)
)
)
)
)
)
)
)
)
)
)
)
)
)
)
)
)
)
)
)
)
)
)
)
)
)
.png/fit-in/500x500/filters:no_upscale())
)
)
)
)
)
)
)
)
)
)
)
)
)
)
)
)
)
)
)
)
)
)
)
)
)
)
)
.png/fit-in/500x500/filters:no_upscale())
)
)
)
)
)
)
)
)
)
)
)
)
)
)
)
)
)
)
)
)
)
)
)
)
)
)
)
)
)
)
)
)
)
)
)
)
)
)
)
)
)
)
)
)
)
)
)
)
)
)
)
)
)
)
)
)
)
)
)
)
)
)
)
)
)
)
)
)
)
)
)
)
)
)
)
)
)
)
)
)
)
)
)
)
)
)
)
)